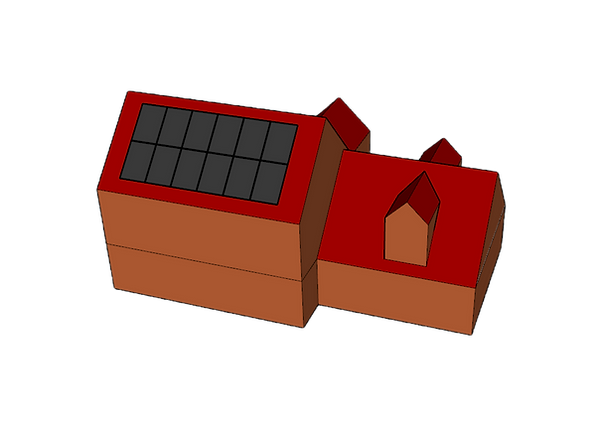We use 3D modelling to enhance energy efficiency results, speeding up building geometry data collection and entry so we can spend more time adding value and consulting on your project.
_edited.png)
Why should you choose 3D modelling for your new build SAP Calculations?
Utilising 3D modelling for SAP calculations offers a higher level of accuracy compared to traditional 2D measuring methods using CAD or PDF measurement tools.
By eliminating manual measurement errors, we ensure that the energy performance assessment is precise. Thermal Junctions are identified more effectively, allowing for better energy efficiency planning.
Compliance with Part L building regulations becomes more reliable, preventing costly over or under estimations of building geometry and ensures the highest standards at all times.
3D models provide enhanced visual representations of a property, which helps clients better understand the energy efficiency and form of a building before construction even begins.
Using our own bespoke software for SAP modelling, we have the advantage of being able to model any property and with the click of a button we are able to extract all the building geometry data for direct input into the SAP software. For us this is quicker than traditional measurement methods which means we have more time to consult with our clients on different build options, ensuring we provide value added solutions which assists them in delivering the best possible outcomes.
This approach streamlines the process, saving time and improving the reliability of SAP results, making it our preferred method of measurement for all new build projects.
Very Knowledgeable
Very knowledgeable company. Able to offer ideas and solutions on how best to achieve a sustainable property.

Andrew W | Captiva Homes
Comprehensive Service
BEAT Solutions offer an efficient and comprehensive service, with very helpful and friendly staff willing to assist with our queries.
Alan T | Highwood Construction
3D Modelling Vs Manually Measuring
FEATURE | 3D Modelling | Manually Calculated |
|---|---|---|
Accuracy | Very precise | Prone to error |
Thermal Bridging | Clearly identified | Less accurate |
Clarity | Visual model show building geometry | No visual aids |
Time Efficiency | Faster in complex builds and amendments | Slower overall |
SAP Result Reliability | Highly accurate | Prone to error |
How we use 3D modelling within our SAP calculations.

Send us your project drawings for a free sameday quote.
